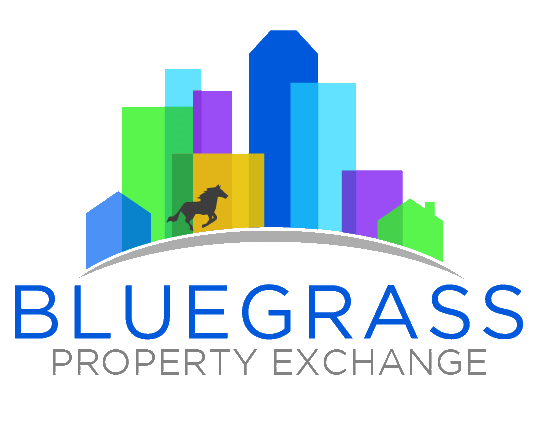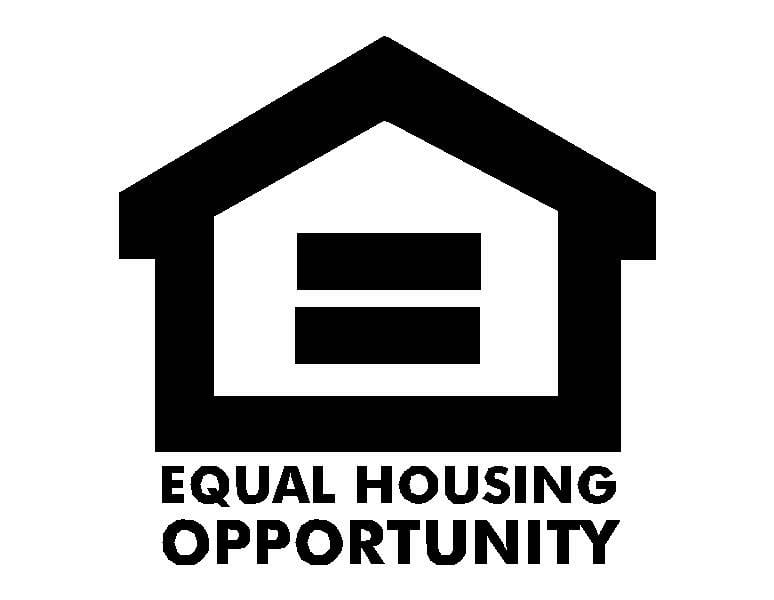With a portal you are able to:
- Save your searches
- Get updates on listings
- Track listings
- Add notes and messages
- Personalize your dashboard
783 Copley Pointe Drive, Richmond, KY 40475
$343,605
Property Type:
Residential
Bedrooms:
3
Baths:
2
Square Footage:
1,770
Lot Size (sq. ft.):
8,712
Status:
Closed
Current Price:
$343,605
List Date:
10/04/2021
Last Modified:
2/15/2023
Description
Move-in Ready. Get up to 1% new home enhancement credit toward window blinds, a refrigerator, and more. In addition, pay ZERO in closing costs when you use our preferred lender. Offer ends Nov. 30! Call New Home Consultant at 859-414-6914 for details.
The award-winning Barbara plan features 3 spacious bedroom and 2 full baths. This popular ranch plan comprises of an open living concept, has Luxury Vinyl Plank, granite, a fireplace bump out, and more. The kitchen has a large island and plenty of counter space opening up to the Family Room. The master suite is designed for relaxation with a connected bathroom with a spacey shower and separate tub. USE NTER NOW FOR SELF-GUIDED TOURS.
Building High Performance Homes since 2006, James Monroe Homes has delivered quality craftsmanship and established their 'Build with Confidence' guarantee as a premier builder in Central Kentucky.
More Information MLS# 20100544
Location, Tax & Legal Info
Property Sub Type: Single Family Residence
Street #: 783
Street Name: Copley Pointe
Suffix: Drive
County: Madison
State/Province: KY
Zip Code: 40475
Area: 008 - Madison County
Subdivision: Magnolia Pointe
Tax ID: 555555555
Tax Rate: 0.0116172
School District: Madison County - 8
Elementary School: Daniel Boone
Middle or Junior School: Clark-Moores
High School: Madison Central
Intermediate School: Not Applicable
Contract Info
Status: Closed
Listing Date: 2021-01-12
Current Price: $343,605
Original List Price: 306900
Listing Price: 343605
General Property Description
# of Bedrooms: 3
Total Baths: 2
# of Full Baths: 2
Year Built: 2021
Construction Status: New Construction
Lot Size Acres: 0.2
Lot Size Square Feet: 8712.01
Above Grade Finished Area: 1770
Finished Area Total: 1770
Waterfront: No
Remarks & Misc
Directions: Use Google Maps to enter Magnolia Pointe by James Monroe Homes. From I-75 South toward Richmond/Knoxville, take exit 90A onto US-25 South, US-421 South toward Richmond, Irvine. Turn left onto Four Mile Rd., Left on Atwood Dr., Right onto Ryan Dr.
Builder Name: James Monroe Homes
Builder Warranty: Yes
Builder Warranty Company: BIA of Central Kentucky
Status Change Info
Status Change Date: 2022-01-05
Pending Date: 2021-11-29
Sold Date: 2021-12-29
Sold Price: $343,605
Basement
Basement YN: No
Attic
Attic YN: Yes
Garage Features
Garage YN: Yes
Garage Spaces: 2
Carport Features
Carport YN: No
Utilities
Electricity: Electricity Connected
HOA Information
HOA/Condo Mandatory YN: Yes
HOA/Condo Frequency: Annually
HOA/Condo Fee $: 250
Home Warranty Information
Home Warranty YN: Yes
Home Warranty Company: BIA of Central Kentucky
New Construction
Builder Name: James Monroe Homes
Rooms
Bathroom 1 Level: First
# of Full Baths: 3
Bedroom 1 Level: First
# of Bedrooms: 2
Dining Room Level: First
# of Dining Rooms: 1
Family Room Level: First
# of Family Rooms: 1
Foyer Level: First
# of Foyers: 1
Kitchen Level: First
# of Kitchens: 1
Living Room Level: First
# of Living Rooms: 1
Primary Bedroom Level: First
# of Primary Bedrooms: 1
Utility Room Level: First
# of Utility Rooms: 1
Other Sold Info
New Construction: Yes
Was Listing a FSBO: No
Property Features
Lot Features: Homeowners Assn
Stories: One
Construction Materials: Brick Veneer; Vinyl Siding
Foundation Details: Block; Slab
Flooring: Carpet; Vinyl
Attic: Access Only
Roof: Dimensional Style; Shingle
Window Features: Insulated Windows; Screens
Garage Features: Attached; Garage Door Opener
Heating: Electric; Heat Pump
Cooling: Electric; Heat Pump
Appliances: Dishwasher; Disposal; Microwave; Range; Electric Water Heater
Laundry Features: Washer Hookup; Electric Dryer Hookup; Gas Dryer Hookup; Main Level
Interior Features: Primary First Floor; Walk-In Closet(s); Breakfast Bar
Exterior Features: Patio
Utilities: Underground Utilities
Water Source: Public
Sewer: Public Sewer
Community Features: Park
HOA Fee Includes: Common Area Maintenance; Insurance; Management
New Construction: Written Builders Warranty; HBA Member Builder; Registered Builder; HERS Index Score
Rooms: Bathroom 1; Bedroom 1; Dining Room; Family Room; Foyer; Kitchen; Living Room; Primary Bedroom; Utility Room
Room Information
Bedroom
Dining Room
Family Room
Foyer
Full Bath
Kitchen
Living Room
Primary Bedroom
Utility Room
Bedroom
Full Bath
Full Bath
Listing Office: Bluegrass Property Exchange
Last Updated: February - 15 - 2023

The listing broker’s offer of compensation is made to participants of the MLS where the listing is filed, as well as participants of the MLSs in the ImagineMLS/MSI/ NKMLS datashare.
This data is copyrighted by Lexington-Bluegrass Association of Realtors and is protected by all applicable copyright laws. Any unauthorized dissemination of this information is a violation of copyright laws and is strictly prohibited. Property information Copyright 2020 Lexington-Bluegrass Association of Realtors. All Rights Reserved. Information has not been verified, is not guaranteed and subject to change.


