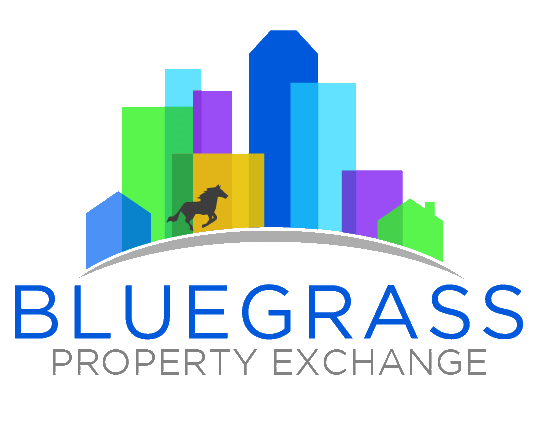With a portal you are able to:
- Save your searches
- Get updates on listings
- Track listings
- Add notes and messages
- Personalize your dashboard
806 Copley Pointe Drive, Richmond, KY 40475
$431,183
Property Type:
Residential
Bedrooms:
4
Baths:
4
Square Footage:
3,592
Lot Size (sq. ft.):
13,068
Status:
Closed
Current Price:
$431,183.40
List Date:
10/04/2021
Last Modified:
7/05/2023
Description
James Monroe Homes is proud to bring its award-winning proposed Eleanor plan to Barkley Meadows, which features 4 beds, 3.5 baths, and a unfinished basement! The Jack and Jill bathroom gives every bedroom direct access. The large loft area gives your kids their own living room. The kitchen has a large island and plenty of counter space opening up to the Family Room. The master suite is designed for relaxation on the first floor. The laundry room is conveniently located on the first floor. This plan has many structural options available. See builder for details. This home includes all the James Monroe Homes Presidential Features. Ask me how our James Monroe Homes are healthy homes! Building High Performance Homes since 2006, James Monroe Homes has delivered quality craftsmanship and established their 'Build with Confidence' guarantee as a premier builder in Central Kentucky.
More Information MLS# 20100556
Location, Tax & Legal Info
Property Sub Type: Single Family Residence
Street #: 806
Street Name: Copley Pointe
Suffix: Drive
County: Madison
State/Province: KY
Zip Code: 40475
Area: 008 - Madison County
Subdivision: Magnolia Pointe
Tax ID: 0000018
Tax Rate: 0.0116172
School District: Madison County - 8
Elementary School: Daniel Boone
Middle or Junior School: Clark-Moores
High School: Madison Central
Intermediate School: Not Applicable
Contract Info
Status: Closed
Listing Date: 2021-01-12
Current Price: $431,183.40
Original List Price: 346900
Listing Price: 431183
General Property Description
# of Bedrooms: 4
Total Baths: 4
# of Full Baths: 3
# of Half Baths: 1
Year Built: 2022
Construction Status: Under Construction
Lot Size Acres: 0.3
Lot Size Square Feet: 13068.01
Above Grade Finished Area: 2722
Below Grade Finished Area: 870
Below Grade Unfinished Area: 715
Unfinished Area Total: 715
Finished Area Total: 3592
Waterfront: No
Remarks & Misc
Directions: From I-75 South toward Richmond/Knoxville, take exit 90A onto US-25 South, US-421 South toward Richmond, Irvine. Turn left onto Four Mile Rd., Left on Atwood Dr., Right onto Ryan Dr.
Builder Name: James Monroe Homes
Builder Warranty: Yes
Builder Warranty Company: BIA of Central Kentucky
Status Change Info
Status Change Date: 2022-08-02
Pending Date: 2021-12-07
Sold Date: 2022-07-29
Sold Price: $431,183.40
Basement
Basement YN: Yes
Attic
Attic YN: Yes
Garage Features
Garage YN: Yes
Garage Spaces: 2
Carport Features
Carport YN: No
Utilities
Electricity: Electricity Connected
HOA Information
HOA/Condo Mandatory YN: Yes
HOA/Condo Frequency: Annually
HOA/Condo Fee $: 250
Home Warranty Information
Home Warranty YN: Yes
Home Warranty Company: BIA of Central Kentucky
Rooms
Bathroom 1 Level: First
# of Full Baths: 3
Bedroom 1 Level: First
# of Bedrooms: 3
Family Room Level: First
# of Family Rooms: 1
Foyer Level: First
# of Foyers: 1
Kitchen Level: First
# of Kitchens: 1
Primary Bedroom Level: First
# of Primary Bedrooms: 1
Utility Room Level: First
# of Utility Rooms: 1
Other Sold Info
New Construction: Yes
Was Listing a FSBO: No
Property Features
Lot Features: Homeowners Assn
Stories: Two
Construction Materials: Brick Veneer; Vinyl Siding
Foundation Details: Block; Slab
Basement: Unfinished; Walk-Out Access; Windows
Flooring: Carpet; Vinyl
Roof: Dimensional Style; Shingle
Window Features: Insulated Windows; Screens
Garage Features: Attached; Garage Door Opener
Heating: Electric; Heat Pump
Cooling: Electric; Heat Pump
Appliances: Dishwasher; Disposal; Microwave; Range; Electric Water Heater
Laundry Features: Washer Hookup; Electric Dryer Hookup; Gas Dryer Hookup; Main Level
Interior Features: Entrance Foyer; Primary First Floor; Bedroom First Floor; Walk-In Closet(s); Breakfast Bar
Exterior Features: Patio
View: Neighborhood
Utilities: Underground Utilities
Water Source: Public
Sewer: Public Sewer
Community Features: Park
HOA Fee Includes: Common Area Maintenance; Insurance; Management
New Construction: HERS Index Score
Rooms: Bathroom 1; Bedroom 1; Family Room; Foyer; Kitchen; Primary Bedroom; Utility Room
Room Information
Bedroom
Family Room
Foyer
Full Bath
Kitchen
Primary Bedroom
Utility Room
Bedroom
Bedroom
Full Bath
Full Bath
Listing Office: Bluegrass Property Exchange
Last Updated: July - 05 - 2023

The listing broker’s offer of compensation is made to participants of the MLS where the listing is filed, as well as participants of the MLSs in the ImagineMLS/MSI/ NKMLS datashare.
This data is copyrighted by Lexington-Bluegrass Association of Realtors and is protected by all applicable copyright laws. Any unauthorized dissemination of this information is a violation of copyright laws and is strictly prohibited. Property information Copyright 2020 Lexington-Bluegrass Association of Realtors. All Rights Reserved. Information has not been verified, is not guaranteed and subject to change.


